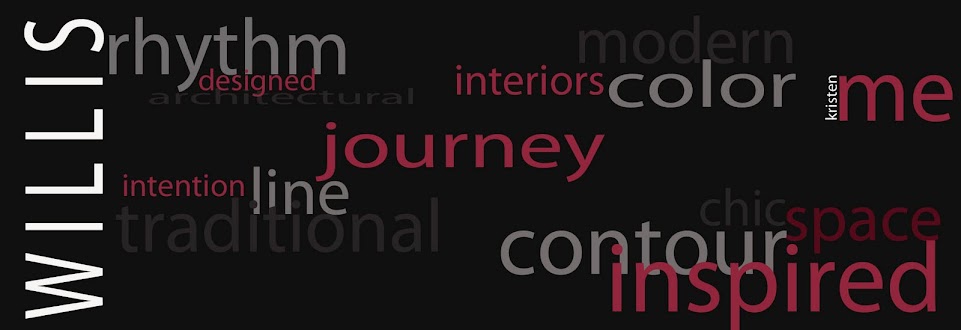

The first perspective was done on Tuesday in class, and with it I basically followed Shawn's examples. I used the burn and dodge tools, changed the pillow and shirt colors, and clone stamped. For this 2nd perspective I wanted to completely change the feel of the room. I used the burn and dodge tools to highlight the areas in which light hit and to darken the areas which were shadowed. I changed the couch color from gray to black, the walls from burgundy to black, lightened the floors and staircase, darkened the tables and rug and also the fire place.

For the last perspective I chose to keep the wall color the same while brightening up the space with blue sofas. I also changed the wood on the stairs and floor and I used burn and dodge once again.

 The first perspective was done on Tuesday in class, and with it I basically followed Shawn's examples. I used the burn and dodge tools, changed the pillow and shirt colors, and clone stamped. For this 2nd perspective I wanted to completely change the feel of the room. I used the burn and dodge tools to highlight the areas in which light hit and to darken the areas which were shadowed. I changed the couch color from gray to black, the walls from burgundy to black, lightened the floors and staircase, darkened the tables and rug and also the fire place.
The first perspective was done on Tuesday in class, and with it I basically followed Shawn's examples. I used the burn and dodge tools, changed the pillow and shirt colors, and clone stamped. For this 2nd perspective I wanted to completely change the feel of the room. I used the burn and dodge tools to highlight the areas in which light hit and to darken the areas which were shadowed. I changed the couch color from gray to black, the walls from burgundy to black, lightened the floors and staircase, darkened the tables and rug and also the fire place. For the last perspective I chose to keep the wall color the same while brightening up the space with blue sofas. I also changed the wood on the stairs and floor and I used burn and dodge once again.
For the last perspective I chose to keep the wall color the same while brightening up the space with blue sofas. I also changed the wood on the stairs and floor and I used burn and dodge once again.







