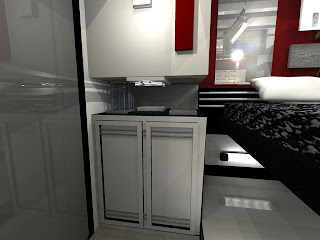I loved this project. It was the 2nd assignment that we were given in Visual Communications II [Spr 2010]. The assignment was to design the interior of a studio loft [floor plan was provided] in SketchUp and render it in Podium. Learning to really use SketchUp and Podium was exciting and useful! I really was pleased with the way my design and renderings came out.
View from lounge area

View from kitchen

View of lounge area

View from kitchen[Night shot] *Photoshop add-in

View from kitchen[Night shot] *Photoshop add-in

For our final renderings[last 2] we had to photoshop in an outside view and scale figures.









