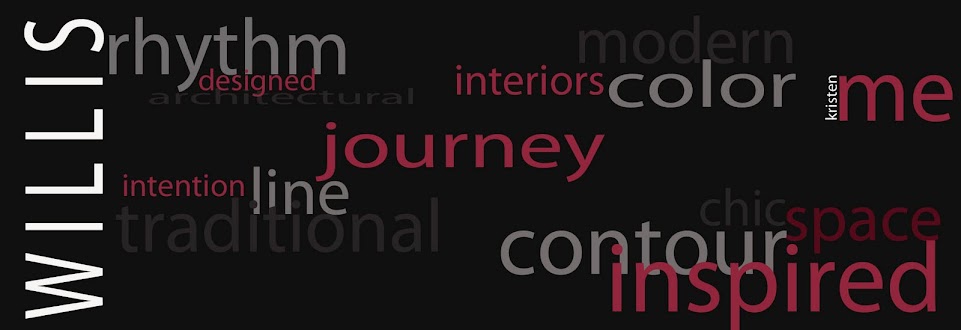Impression:Impression kind of reminds me of a precedent, only I feel as though it is something stronger than a precedent. In Suzanne's class, the inspiration artist was suppose to influence us and help us learn to incorporate different styles and techniques in our own work. I feel as though the artist I chose actually had an impression on me because I will now in most if not all of my drawings focus more on line weight, shading, and cleanness just as she did. "
It's not what's there that counts...but rather the received impression."
(Raymond Price, Impression)Porch, Court, Hearth:
Through diagrams we can better understand the porch, court, and hearth of a area or space. For instance, when diagramming the MHRA building, the porch would clearly be the entrance to the building, and the actual space once you enter the building. The court would be the main gathering space for students and faculty which is the two-story area which is domed in. The hearth(s) of the building would consist of personal offices and bathrooms. Although the classrooms are one of the main aspects of the building, they could go for the court or the hearth of the building depending on how they are used. In Florence, porch, court and hearth were important aspects of the architecture of the medieval time period.
Detail:
Details are one of the most important aspects of design.
"The artist should fear to become the slave of detail. He should strive to express his thought and not the surface of it.What avails a storm cloud accurate in form and colour if the storm is not therein?" (Albert Pinkham Ryder, Detail) We were prompted to choose 3 out of the 5 best drawings that we completed in Suzanne's class and detail them to perfection. Line weight is an important detail for drawing, and especially in drafting, because it helps communicate things such as closer/distant walls/elements, where a plan is cut at, invisible lines, dimension lines, and so on. Without these details, we cannot ensure that a structure is constructed and read the right way. As we install our portal panels in Studio, we understand that each detail is essential in making the final product a success. Details are also the hidden elements that can help keep a project together. For instance, with our portal panel designs, we cannot just stick cardboard to the wall and hope it stays, but instead, we must plan and prepare to include small details in which will successfully and aesthetically hold our projects together.
Diagram/Composition:
In design, diagrams are used to help us better understand plans and they give us a more in depth understanding of how things will or do function in that space. It is a way of simplifying a plan so that clients and other's who aren't educated in reading plans can understand.
"The hallmark of a diagram is its ability to simplify a complex notion inot essential elements and relationships by a process of elimination and reduction." (Ching, 289) In Suzanne's, we as groups were assigned to diagram our buildings into four different parts. My part was to diagram the function of the space. I highlighted the public and private areas, and used different hatching and line techniques to diagram offices, bathrooms, classrooms, etc. In the 13 century medieval world, the city of Florence as a composition was also diagramed into public and private spaces. Composition and wholeness go hand in hand in my opinion. When thinking about something that is whole, thoughts about all of the parts that play together to make it whole come to mind. The same is true with a composition.
"It is not an isolated fragment in itself, but part of the world which includes the gardens, walls, trees, streets beyond it boundaries, and other buildings beyond those. And it contains many wholes within it- also unbounded and continuous in their connections. Above all, the whole is unbroken and undivided." (Alexander, 80) The composition of Florence was based around the "unified center" which was the Duomo. From that, the city consisted of churches, markets, and palatzzo’s which were the main house forms. Although separated into public and private, the city of Florence was still a connected composition. In Studio, our portal panel designs are pieces coming together to form a composition. While there is the actual installation of the cardboard and paper, there are other elements such as our 11x17 graphics, our translucent graphics, and our digital presentations in which all compose the final project.
Tying it all Together:
This weeks words all communicated circulation and order to me. With relations through diagrams creating compositions and vis-a-versa we can understand things such as the porch, court, and hearth. The details are remenant of diagrams because they help us better read and understand certain things.
Alexander, Christopher.
The Nature of Order. 2002. The Center for the Environmental
Structure. Berkley, California.
Ching, Francis D.K.
Design Drawing. 1998. John Wiley and Sons. New York, NY.
http://www.yourdictionary.com/quotes








