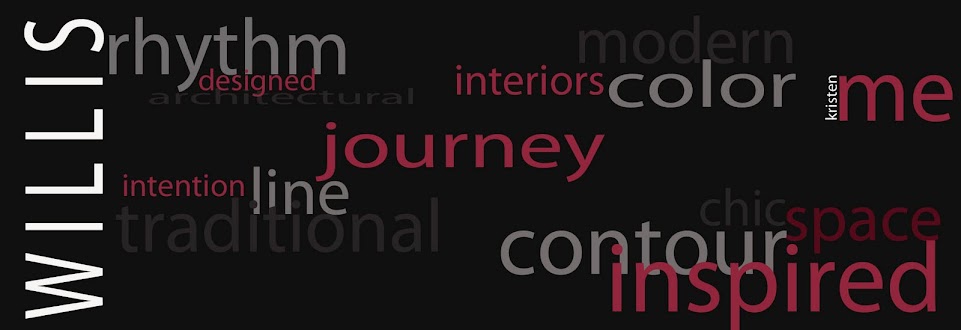


The Central Regional Medical Center is a special care psychiatric unit that houses adolescents-adults. We have been assigned the adolescent + male and female ICU's to [re]design. The elements that are lacking within the space include: warmth, personalization, serenity, and character. The idea here is to create a space in which the clients can feel a sense of establishment through elements that remind them of home rather than a sense or feel of the space being institutional.
 Thconceptual framework of my design is based around the art of healing + healing gardens + meditation spaces..Being that the clients are mentally sick, the idea of creating a space where the elements make one feel at ease and at peace will hopefully stabilize their minds and give them a sense of self, rejuvenation, peace, and restoration.
Thconceptual framework of my design is based around the art of healing + healing gardens + meditation spaces..Being that the clients are mentally sick, the idea of creating a space where the elements make one feel at ease and at peace will hopefully stabilize their minds and give them a sense of self, rejuvenation, peace, and restoration.Phase I
Activity room





Hallways



Phase II

